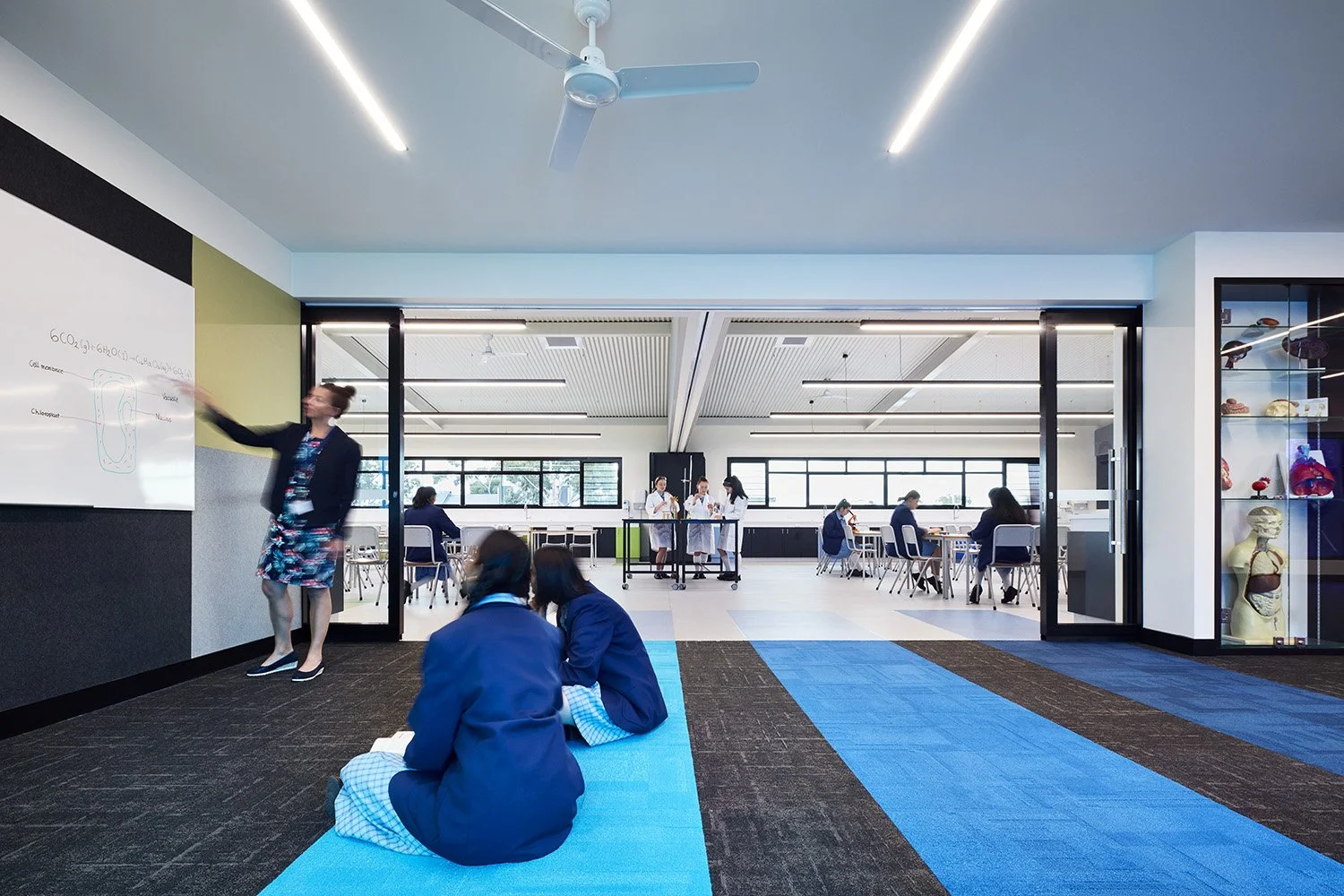MINX Architects & TCG Collaboration - All photography by Rhiannon Slatter.
Lighting, air flow and hydraulics for a changing student usage environment.
Marian College is an independent Roman Catholic secondary school for girls, located in the outer Melbourne suburb of Sunshine West, Victoria, Australia. Minx Architects were appointed as the lead architecture firm to create a transformative solution for 3 key centres. Thomas Consulting Group has worked with Minx Architecture on each of the three stages of Marian College since 2015.
New Design Warehouse & Refurbished Food Technology Facilities - Construction completed 2015. Design warehouse, a place for girls to design, make, create, experiment and exhibit. Winner of the LEA Vic Award 2015.
New Science Centre and Learning Centre - Construction completed in 2019.
Year 9 & 10 Learning Centre - Construction completed in 2021.
TCG Engineering Solutions
Across a 6 year building and consulting period, TCG worked with MINX Architects to perform the following key engineering services.
Electrical Services - Lighting, power, solar, audiovisual, communications, data, security, CCTV, emergency warning.
Data/comms infrastructure - Infrastructure cabling and outlets.
Mechanical Services - Air conditioning, heating, ventilation, piping, energy management and control systems.
As part of our integrated works with MINX Architects, TCG and a lighting supplier helped to develop a pendant lighting solution in the main foyer tiered seating area. The requirements were to design a solution for a flexible learning space.





